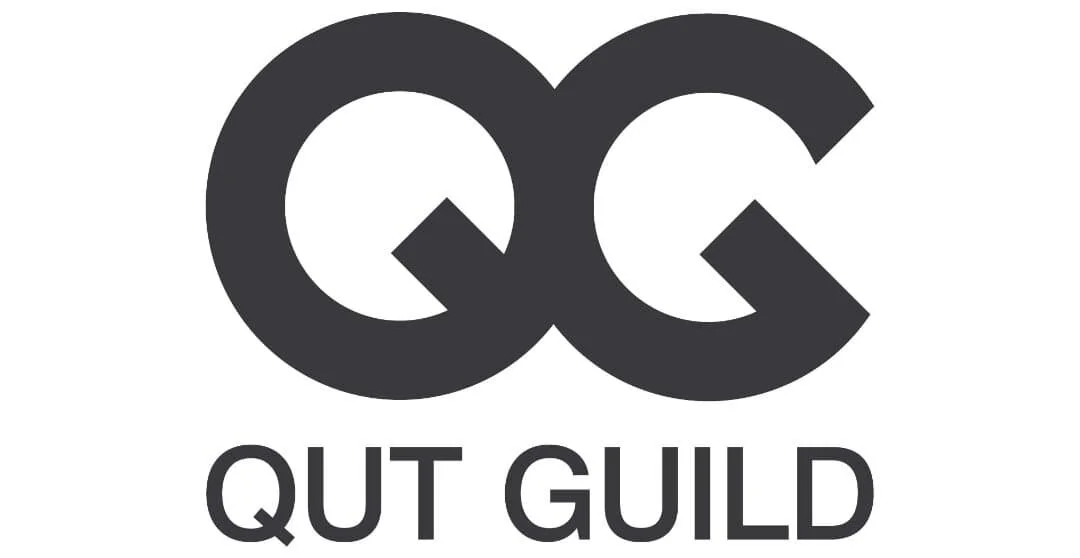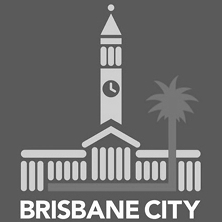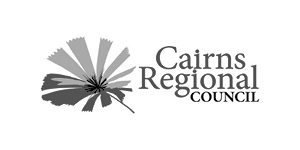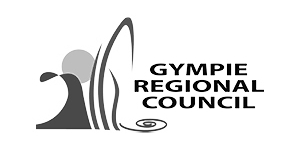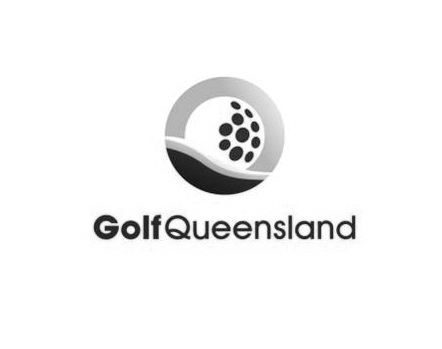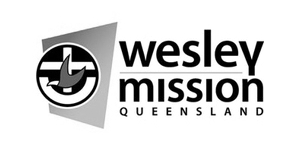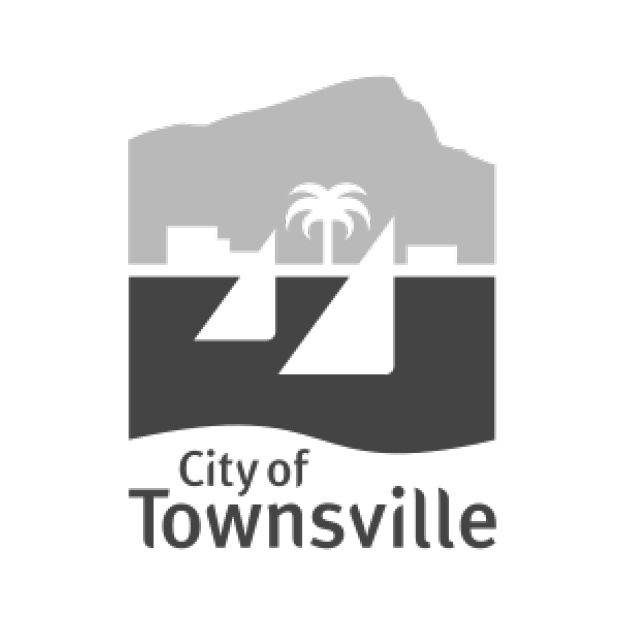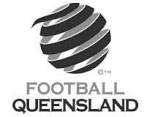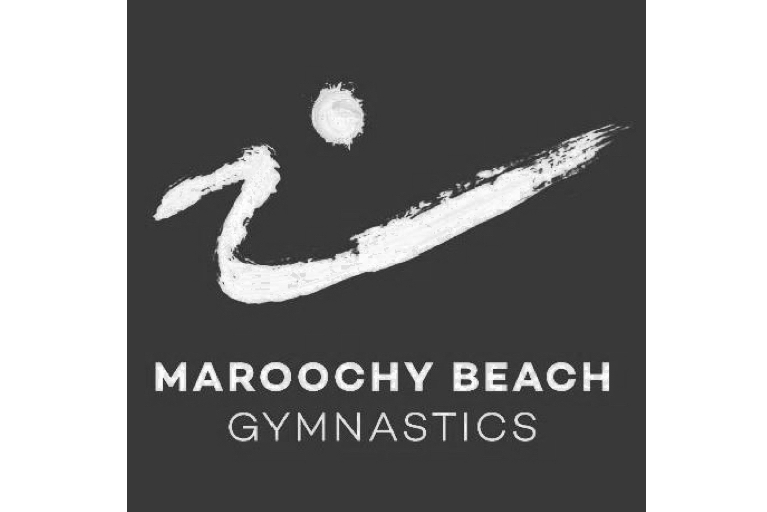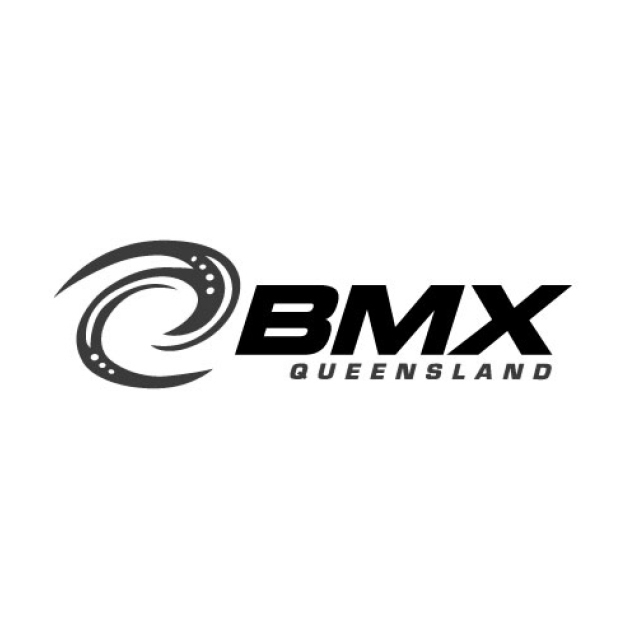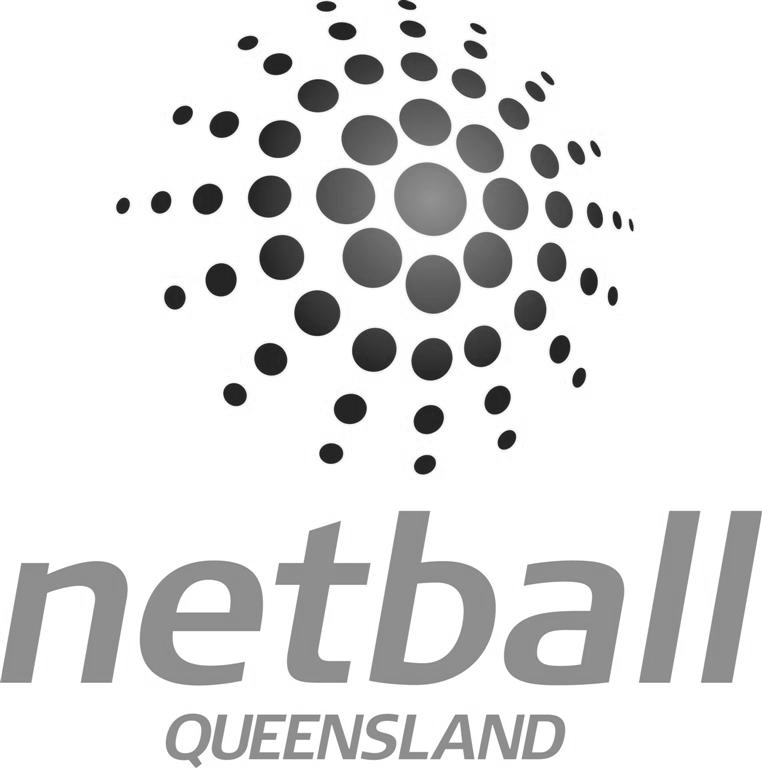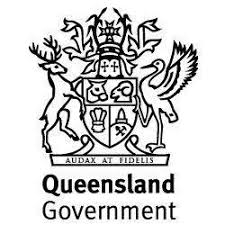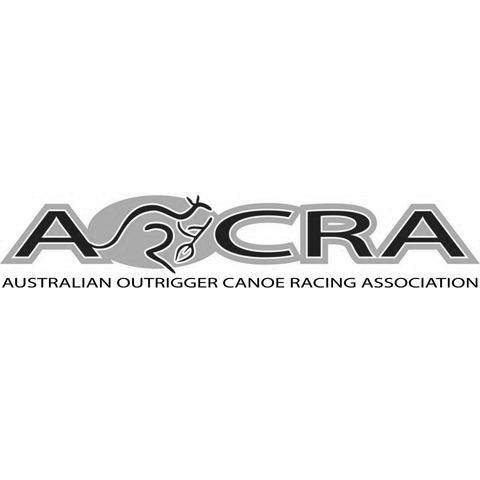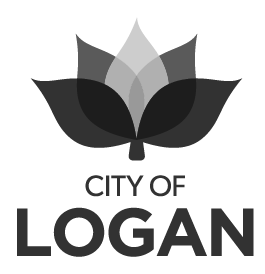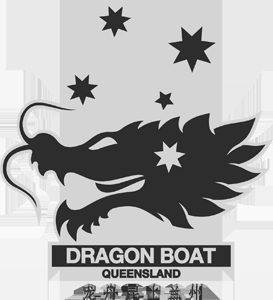Change rooms and washrooms are no longer just functional spaces—they are becoming symbols of inclusivity and psychological safety. Modern facility guidelines increasingly recognise this importance through overarching principles and design notes. Still, guidelines can easily fall out of step with best practices in this continually evolving area. CPR Group is committed to staying at the forefront of this evolving conversation and supporting Councils, clubs and other organisations as they navigate this transition in future facility improvements.
AFL Venue Improvement Plans
Author: Pete Griffiths, CPR Group
As part of our ongoing work with AFL Queensland, CPR Group recently completed a venue improvement plan (VIP), including a master plan, for the Noosa Tigers Australian Football Club.
While the primary aim of the VIP is to assist the club in meeting the minimum AFL facility guidelines necessary to host State level competition, it’s also an invaluable resource for the club in other ways as it grows and develops over the coming years. These Plans, through the identification of all relevant constraints such as planning overlays, establish an essential baseline for any future development and help address any historical misunderstanding of what can be achieved at the site. They inform any ideas the club may have as it prepares to develop its clubhouse, sporting fields or amenities.
Noosa Tigers AFC, like many clubs, is driven by a desire to be more welcoming and inclusive of all players, officials and spectators, and this includes the provision of suitable change rooms, viewing areas, amenities, car parking and social spaces. Here at CPR Group we always find it affirming to work with a club that is so genuinely dedicated to not just their quest for QAFL state level success but to embracing all of their players and officials, be they women, men, boys, girls or those playing with a disability.
Like many clubs, the Tigers look to grants to assist with the funding of these improvements. While securing grant funding remains a competitive and time consuming business, a venue improvement plan (or master plan) can be powerful evidence to funding bodies that the club is ‘grant ready’ and deserving of assistance.
Club facility master plans, when coupled with a clear strategic plan and underpinned by a contemporary constitution, also provide a strong foundation for any club when advocating to landowners, local government decision makers and their community. These documents show that the club has not just commitment, but has completed the thinking and preparation necessary to sustainably build participation, impact and support.
The Tiger’s facility upgrades laid out in their Venue Improvement Plan will, when completed, make a world of difference to the Australian Rules football community in Noosa and the wider Sunshine Coast. It's been a pleasure to be part of that journey.
CPR Group has the expertise and experience to help your club prepare for, and accomplish, your next phase of growth and development. We are here to help! Click here to learn more.
Why Inclusive Facilities?
Authors: Michael Fisher and Mark Fox, CPR Group
Many of us remember communal showers as part of historically designed amenities in sporting facilities. Some of us still play at facilities that have these in place!
Modern facilities are adapting to be more inclusive, recognising the diverse needs of all participants. This is especially important if you want to widen your user groups and ensure the best possible chances from funding opportunities.
Facilities incorporating inclusive design, such as separate, lockable shower cubicles and ensuite bathrooms, ensure that individuals requiring specific spaces can comfortably participate without being segregated in separate areas. These facilities encourage people of all abilities, ages, backgrounds, genders and identities to participate in sports and community activities.
But this conversation can be challenging. It can be hard for some volunteers and staff to practically understand these needs, particularly if their current membership base is heavily skewed or they have yet to explore these opportunities. Additionally, while many sport governing bodies want to continue embracing this movement, their guidelines may not fully align with these aspirations.
Times have changed
The Australian Sports Commission's most recent megatrend report, The Future of Australian Sport: Megatrends Shaping the Sport Sector Over the Coming Decades, highlights the potential for sport organisations to bridge generational and societal divides. As nearly a third of Australians are born overseas, 3.2% are First Nations people, 18% live with a disability and over half the population are women, the need for inclusive sports facilities is increasingly apparent. Sport has the unique ability to foster unity and build community pride among Australians from varied backgrounds.
Reflecting the importance of inclusive design leading up to the Brisbane 2032 Olympic and Paralympic Games
Paralympics Australia recently unveiled a Universal Design Guide with several key objectives. The guide aims to:
Shift the mindset of everyone in sport towards inclusivity
Integrate the core principles of universal design into the thinking and decisions of leaders across all sport organisations
Ensure that all strategies, plans, processes and activities in sport should start with the question, ‘how might we be inclusive?’
Encourage sports organisations to adopt accessible communication and inclusive language
Cultivate widespread support for universal design by building a network of enthusiastic individuals and organisations dedicated to these principles
What are accessibility, inclusivity and universal design?
Paralympics Australia's Universal Design Guide uses the terms ‘accessibility’, ‘inclusivity’ and ‘universal design’. In sport, accessibility focuses on designing places and communication materials for use by people with disabilities. Inclusivity aims to create welcoming communities and spaces that everyone experiences similarly, regardless of their abilities.
Inclusivity promotes a common experience for all, compared to accessibility provisions that can inadvertently segregate people with disabilities. Every inclusive process is human-centred, beginning with empathy for the people who will use the product of the design process. Wherever possible, involving people with lived experience in the design process ensures that the result meets their needs. For example, involving someone who is vision impaired in creating a new website can provide crucial insights during the design process.
Universal design, as envisioned by its originator, Ron Mace of North Carolina State University, promotes the creation of products and environments usable by all people to the greatest extent possible without needing adaptation or specialised design. Since its inception, Universal Design has been embraced globally, demonstrating its role in fostering inclusivity in various environments, including sport facilities.
Inclusivity, participation and funding
According to Paralympics Australia, almost 20% of people in Australia live with a disability, yet only one in four of these people participate in sport. 75% of Australians with disabilities want to engage in sport but feel limited by the opportunities available. Furthermore, while 65-70% of the general population participate in sport at least once a year, only 12.5% of those with severe or profound impairments do so. These statistics highlight the need for inclusive facilities and the significant opportunities to increase participation among people with disabilities.
Our experience at CPR Group is that demonstrating strategic alignment with inclusion principles is essential for securing funding from all levels of government. Universal design enables funding applicants to demonstrate enhanced benefits of their projects and strong alignment with government priorities.
You only need to look at the recent grant opportunities provided by the State Government’s Minor Infrastructure and Inclusive Facilities Fund and the Federal Government’s Play Our Way program to see clear evidence of growing recognition and support for inclusive sports facilities. These programs are designed to fund projects that enhance inclusivity, reinforcing the importance of universal design principles.
Questions to consider
The move towards inclusive facilities is more than a trend. It’s a necessity for fostering a cohesive, healthy and active society. Prioritising inclusive design addresses the diverse needs of all participants and promotes the far reaching benefits of sport.
Achieving truly inclusive facilities requires continuous evaluation and improvement. At CPR Group, we’re working closely with our clients to address these questions so that sport has a place for everyone.
Conversations we commonly have with our clients in this space revolve around growing female membership, hosting back-to-back female and male games, mixed-gender events, all-abilities programs and carer needs, and accounting for cultural or religious needs.
A few starting questions to consider are:
How might we be inclusive?
Is everyone considered in designs?
Are we doing everything we can to promote inclusive facilities?
What motivates clubs and community organisations to develop inclusive facilities?
Are sport-specific state and national guidelines up-to-date?
What opportunities exist to showcase inclusive facilities?
Plans become reality for Deception Bay Community Hall
One of the most rewarding elements of CPR Group’s planning projects is when we see our plans result in great facility outcomes for the community. One recent example that we are proud to share is the Deception Bay Community Hall.
In 2018, Moreton Bay Regional Council identified strong demand for flexible, multipurpose community space in Deception Bay and engaged CPR Group to assist with planning to appropriately meet this demand. At the time, Deception Bay Community Hall was well used as a ‘hall for hire’. However, factors such as restricted flexibility of hire spaces, a lack of air conditioning and minimal booking availabilities limited the facility’s appeal.
Comprehensive consultation conducted during CPR Group’s concept planning process highlighted the critical requirement for more consulting and meeting rooms in Deception Bay. These spaces would ideally be situated in a multipurpose community facility, promoting accessibility and creating a sense of place for the local community.
Through an engaging, consultative process of working closely with the local community and key stakeholder groups, CPR Group devised two concept plan options for the hall’s redevelopment.
The more significant concept plan option comprised an extension to the existing building footprint to facilitate greater integration between the hall and other site elements. The plan included additional sound-proofed consulting rooms with internal and external entries / exits as well as a flexible meeting room with an operable wall to create two smaller rooms. Also included in the design was a fenced patio adjoining the meeting rooms, creating seamless integration between internal spaces and the broader park landscape. This concept included an open, welcoming reception area, kitchenettes, PWD toilets and additional storage space.
Following completion of CPR Group’s concept planning project, Council proceeded with delivery of this ambitious hall redevelopment. Key design elements from CPR Group’s concepts including the following were incorporated into the final construction:
A softer street appeal through the use of composite wooden facades to create a welcoming texture and warm, natural colours
A contemporary design utilising large open glass walls, concrete embellishments, modern patio fencing and awnings
Following its redevelopment, Deception Bay Community Hall presents a jewel in the community infrastructure crown for the Deception Bay community. Thanks to CPR Group’s meaningful concept planning process and Council’s commitment to meeting community demand, the hall will continue to serve the needs of a broad range of user groups and individuals, both now and well into the future.
Kicking Goals Beyond the Field at Wests Juniors AFC
Kicking Goals Beyond the Field at Wests Juniors AFC
A Sporting Club Facility Master Plan and Strategic Business Plan
The Wests Juniors Australian Football Club embarked on a Facility Master Plan and Strategic Business Plan project to ensure its long-term viability. The club enlisted the expertise of CPR Group for this endeavour, leveraging our extensive background in strategic facility planning to guarantee a successful outcome.
The project aimed to provide a strategic roadmap for the next three to five years, focusing on infrastructure refurbishment, replacement and development. A collaborative approach alongside CPR Group was key, along with a strategic planning workshop gathering input to represent the club's character and aspirations accurately.
The outcomes included a comprehensive plan to fortify the club's foundations for sustainable growth, emphasising nurturing young talent, fostering community and preserving Australian rules football tradition.
To read more click here.
Walking Network Plans: Understanding Challenges and Opportunities
Walking Network Plans: Understanding Challenges and Opportunities
Promoting walkability in towns and cities is increasingly recognised as a pivotal goal for fostering healthier and more sustainable communities. The Queensland Government’s ‘Queensland Walking Strategy 2019–2029 (QWS)’ and the Action Plan for Walking “coordinates and integrates the state’s approach to walking so communities can be made better for people of all ages and abilities. The strategy recognises the critical role that walking plays as part of a single integrated transport system accessible to everyone and as part of a healthy, active lifestyle for all Queenslanders.” Source here.
This Queensland initiative not only encourages residents to adopt walking as part of a healthier lifestyle but also integrates it into a broader transport strategy. This integration aims to enhance safety, comfort and inclusiveness for pedestrians.
CPR Group is at the forefront of developing Walking Network Plans, leveraging our extensive expertise in crafting community strategies and concept plans. We understand that retrofitting and reshaping our communities to accommodate pedestrians' needs presents some challenges. Historically, our towns have prioritised vehicular movement, inadvertently erecting barriers, fragmenting neighbourhoods and inconveniencing potential walkers. Recognising these obstacles, we also appreciate the substantial benefits that well-designed walking networks bring to communities.
Queensland Government’s commitment to walking network plans saw the launch of the Walking Local Government Grants (WLGG) 50/50 matched funding program. The WLGG program (the 2024-25 round closed mid-December 2023) served as a financial lifeline for Councils, facilitating the development of Walking Network Plans (WNP) and Priority Works Programs (PWP). Successful grant funding clients are now beginning the process of establishing their community’s Walking Network Plans.
Through these concerted efforts, Queensland is poised to usher in an era where walking emerges as not only a viable mode of transportation but a cornerstone of vibrant, inclusive communities.
CPR Group is excited to be involved with more of these much-needed Walking Network Plans throughout Australia.
Have a chat with our Manager of Planning, Melissa Driscoll, about your steps forward.
P: 1800 100 204
Welcome to Mark Fox - Town Planner
Mark Fox
Strategic Writer and Researcher | B.Env.Plan. (First Class Honours)
CPR Group welcomes Mark Fox to our CPR Group Planning team.
Mark is an experienced town planner and project manager with 20 years in the development industry. His extensive hands-on and leadership experience covers local government development assessment, master planning, private retail planning and a long list of business and industry improvement initiatives.
Through Mark’s roles on the Sunshine Coast, London and Ireland, he is skilled at working with different stakeholder groups and across different planning, building and plumbing legislation frameworks, and prescriptive and performance-based provisions.
Mark's notable career accomplishments include developing the award-winning Development.i application (a pioneering development application visualisation and tracking system) and implementing the Online Plumbing Inspections System (an industry-first web platform).
Mark is a father of four young children and is passionate about squash. He has a strong involvement in the squash community as a player, parent, coach and volunteer at club, regional and state level. Being family-orientated and active on a management committee makes Mark such a great fit for CPR Group.
Our Council clients will likely work in close collaboration with Mark on our master planning and site development projects.
Harvey Road Sports and Events Precinct Business Case
In collaboration with Gladstone Regional Council, CPR Group was engaged to prepare revised concept plans and develop a comprehensive business case to evaluate whole-of-life costs, risks, benefits and options of Harvey Road Sports and Events Precinct. The goal was to transform the venue into a leading stadium for national sports and events. Our commitment to stakeholder engagement, ensuring the precinct meets both day-to-day needs and large event requirements, has yielded positive feedback. Recognising the precinct's vital role in Gladstone, our approach prioritises the community's voice. Now, with a robust business case in place, Council aims to explore external funding opportunities, ensuring this project not only uplifts the precinct but also brings broader economic and social benefits to the region.
A Township Character Assessment and Guiding Manual
Working hand-in-hand with Longreach Regional Council, we're proud to have collaborated on the Park and Streetscape Infrastructure Manual. This toolkit provides a structured guide for the region’s townships – ensuring a cohesive and vibrant community feel. The Infrastructure Manual is an essential document for any council looking to create vibrant, welcoming and sustainable communities. Through the use of placemaking principles and a focus on reinforcing each township's unique identity, this Manual helps Council to save time and money and assist with strategic decisions.
Master Plan: Revitalisation of Burdekin Netball Association in Collaboration with Facility Planning Consultants
Seeking to address their outdated infrastructure and meet the growing demands of their members, Burdekin Netball Association enlisted the expertise of CPR Group. Through the collaboration, a comprehensive master plan package was developed by CPR Group’s facility planning consultants to support BNA's future growth and improve their facilities.
Defining The Rules of The Game – tenure policies for shared facilities
Multi-use shared sports grounds
As the pressure on public open space continues to grow, how can local governments best plan for effective multi-use of sports grounds? The shared use of sports facilities remains a hot topic, especially as land becomes more valuable in densely-populated and fast-growing communities. So where should a Council wishing to develop a community leasing policy or a tenure policy for shared use of sports grounds begin? In this article, we share what we think it takes to create a sustainable culture of facility sharing and we provide practical advice for Councils seeking to make improvements.
Council Funding for Sports Projects - Investing in the Right Stuff
In a recent episode of our Basket Case Clubs podcast, Michael and Steve Connelly addressed the importance of Council officers pushing the right projects and how volunteers in clubs should commit to good project planning. This approach can increase political benefits to elected representatives and make sure Councils deliver the best projects for their community.
Sports Master Plan Grabs Funding for New Pavilion at Mossman Showgrounds
Master Plans in Action
Funding Success for Longreach Regional Council Childcare Centre
CPR Group is proud to announce the success of their design and associated grant funding application made on behalf of Longreach Regional Council. The Longreach Childcare Centre, operated by Longreach Regional Council, will be provided $150,000 from the Australian Government to help fund an expansion of the childcare centre that will double the capacity of the facility.
A master plan for Toombul District Cricket Club
The Benefits of Multi-use Facilities
It’s not surprising that we have seen a rise in multi-user, shared or multi-purpose facilities. Multi-use facilities provide a feasible solution when the availability of greenspace is limited, when clubs have smaller membership numbers or distinct playing times, or when resources are limited. However, we have found that there is an expectation from some clubs that the Council will provide each club with their very own exclusive clubhouse and activity space. The dissonance between expectations and feasibility can stifle development of new facilities.
Race Club Granted Big Bucks For Upgrade
Towers Jockey Club has scored $944,960 from the federal government’s Building Better Regions Fund.
When matched with Racing Queensland funding for track work, this grant will deliver a community event centre worth $1,259,960 to benefit the club, the racing industry, the community and the local economy.
Infrastructure Planning Implications in a Post-COVID-19 Context
Infrastructure Planning Implications in a Post-COVID-19 Context
How will our recovery from COVID-19 impact the way that Councils and peak bodies plan sporting Infrastructure Planning Implications in a Post-COVID-19 Contextinfrastructure in Australia?
The rapid spread of COVID-19 and its official declaration as a pandemic blindsided sport in Australia. It shut down our sports fields, tracks, pools, courts and indoor venues and put the handbrake on our country’s professional competitions.
While the impacts on players, parents, volunteers and administrators in sport have been well documented, what lessons can we learn to improve sports infrastructure planning into our post-pandemic future? How can we apply what we learn during the shutdown to make better decisions for upcoming master plans and broader sport and recreation planning?
These will be critical questions for sports and open space planners, as well as club volunteers hoping to use grant funding to capitalise on development opportunities when sport kicks off again in Australia.
While the way a site functions should remain the most important focus during planning projects (see Form or Function – which is more important?; https://www.linkedin.com/pulse/form-function-which-more-important-michael-connelly/), I believe that future master planning projects will need increased attention on the following issues to accommodate the new ‘normal’ for post-COVID-19 sport and recreation facilities.
Sanitation facilities – Dealing with the COVID-19 pandemic has taught people the importance of hygiene, but some parks still don’t provide the ability for users to wash their hands. For example, many local parks have small-scale playgrounds, but do not have running water, let alone toilets. Where parks have benches and play equipment that are touched regularly by grubby little hands, facilities that allow people to keep clean could be critical to public health.
Biosecurity – Horse sports operators learned harsh lessons about biosecurity during and after the Equine Influenza outbreak in 2007/08, as anyone ‘trapped’ in Warwick could attest. While it would be ridiculous to plan dedicated biosecurity testing and quarantine areas for rugby league players, improved hygiene will likely be a feature of future change room designs.
Site security – Crime Prevention Through Environmental Design (CPTED) principles already feature in good sport and recreation planning. However the difficulty that some Councils have faced in restricting access to community facilities such as dog off-leash areas, play spaces and shade shelters indicates a need for different types of security. In addition to biosecurity and hygiene considerations, future plans should consider physical hardening, such as innovative ways to ‘lock’ public facilities (e.g. improved bollard designs, discrete post and rail options and removable fencing) to create zoning control. New solutions to formal surveillance, like CCTV integrated into field light tower arrays and pathway lighting, will eventually be standard park inclusions. Casual surveillance by regular recreational users of formal sports parks can be improved by better integrating jogging and cycle path networks with exercise stations, dog off-leash areas, play spaces for different age groups, shade shelters and picnic areas, public amenities, pump tracks and skate parks.
Commercial partnerships – The financial difficulties being faced by some clubs and associations during the COVID-19 shutdown illustrates an opportunity for Councils, through master planning projects, to explore tenure options with commercial providers, not just non-profits. Formalised spaces for commercial activities such as personal training, recreation equipment hire (e.g. SUPs, canoes, bikes), temporary food and beverage outlets or community markets could be set aside in master plans. Indoor spaces for physio offices and even gyms could be planned for sport and recreation land. A further shift to a professionalised sports delivery model could see commercial tenure over fields or courts granted directly to professional providers. For example, where Council-owned or controlled tennis courts are currently leased to an association which then has a commercial arrangement with a coaching business, Council may choose to negotiate directly with the commercial provider, effectively removing the ‘middle man’. Similar arrangements could extend to field sports, accommodating entities like football coaching academies. While now may not be the time to make such significant changes in the way that park tenure is managed, it is a great time for Councils to review their overall philosophy towards making the highest and best use of public land.
Changed multi-use scenarios – When sport starts up again, it may be a case of survival of the fittest. If clubs have not had a suitable business model to see them through the shutdown, there may be opportunities for clubs to merge or amalgamate, or even just better collaborate. This could completely disrupt common tenure practices of Councils, where one organisation may manage multiple sporting codes. Councils that are proactive in reviewing their tenure policies and guidelines are likely to be the most successful in finding efficient solutions to community use of public land.
Integration of organised and social sport – Future facility planning should consider improved integration of traditional, organised sports with non-structured recreation activities in a park or in a region. For example, designs should properly consider activities like ParkRun, as well as recreational activities that organise themselves on social media rather than through formal organisations, like canoeing, cycling, running and even remote controlled car and drone racing. Formally considering the social use of sports fields and courts for activities such as cultural cricket matches or social walking netball would further legitimise these events, which can contribute greatly to local social capital.
Online stakeholder engagement – Stakeholder engagement is a critical element of every facility planning project. The shift to online meetings that has accompanied changes in the ways that people work, with many temporarily working from home, has dramatically increased the uptake of video conferencing and teleconferencing tools. This presents opportunities to stakeholder engagement programs conducted for sports master plans. The efficiency offered by online engagement tools means that master planning projects could include more regular engagement, rather than being limited to a single workshop, drop-in day, open day or town-hall meeting. Coupled with improved use of social media for planning projects, online stakeholder engagement can help capture more and better community feedback as plans develop, rather than only when a detailed draft has been completed. In-person consultation will still be valuable, but can be complemented by increased digital engagement.
Inclusive participation options – The change in approach to post-COVID-19 sports master planning represents an excellent opportunity to formalise the importance of accessible participation spaces and facilities which meet the needs of diverse user groups. Providing participation opportunities for all abilities and people of all age groups, as well as facilities that increase female participation, should be standard practice wherever possible.
2020 could end up looking like a spectacular ‘blip’ in long-term sport and recreation participation trends in Australia. Recognising this early could lead to improved approaches to facility planning and better community outcomes, which could be a wonderful silver lining of the COVID-19 cloud.
Michael Connelly has sustained less sporting injuries preparing master plans than he did during his hockey goal-keeping career. And his sports master plans have led to more success stories than his under 13 hockey team could ever have hoped.


















